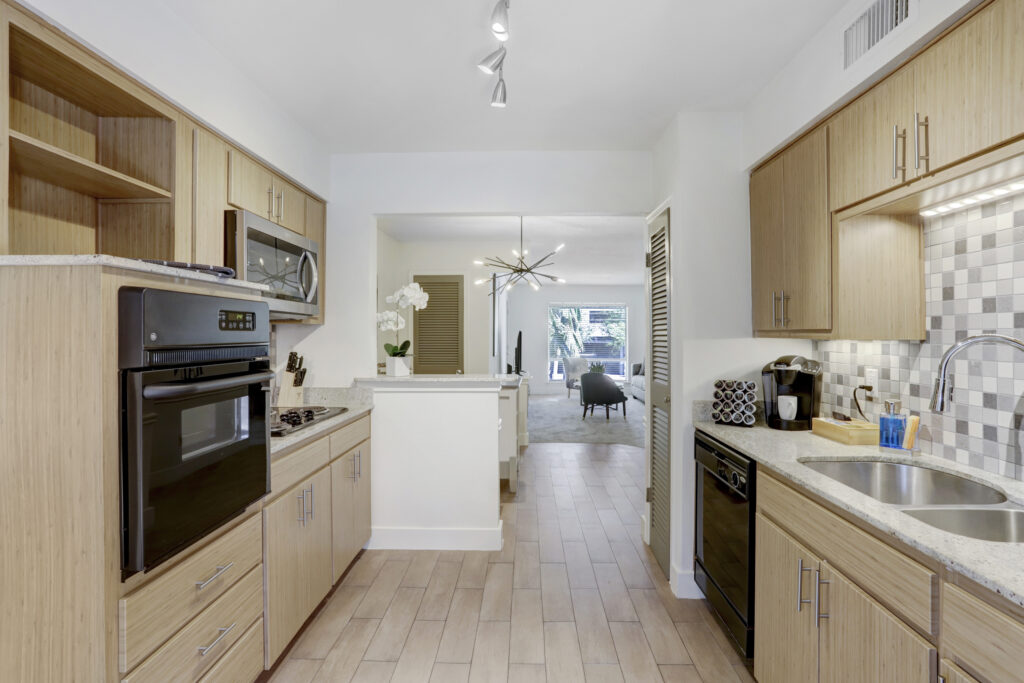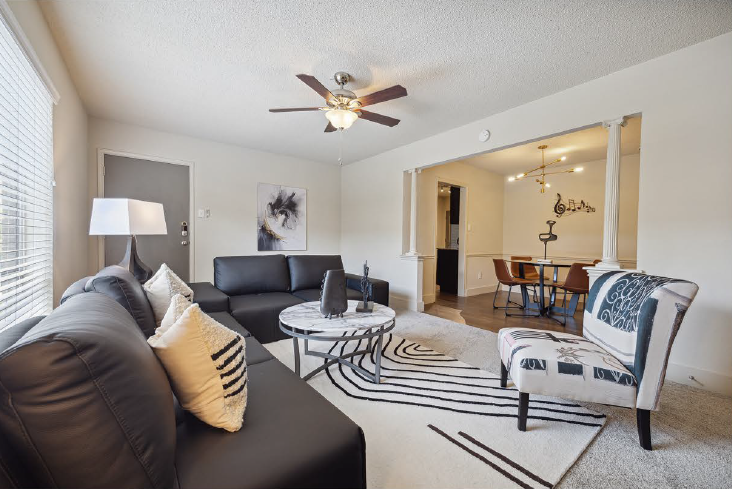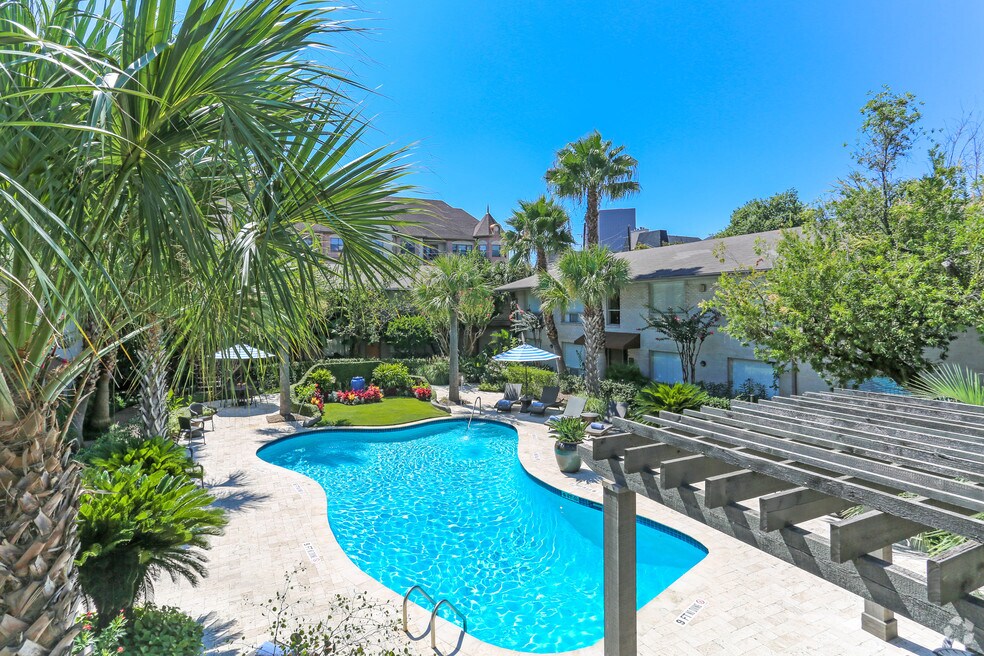



Discover boutique-style living at Marquee Uptown, a hidden gem in the heart of Houston’s Galleria area. With lush, resort-style grounds, a stunning saltwater pool, and a reputation for exceptional service, Marquee Uptown offers a peaceful retreat just steps from premier shopping and dining. Enjoy upscale finishes, walkable convenience, and a team that truly knows your name.






Discover boutique-style living at Marquee Uptown, a hidden gem in the heart of Houston’s Galleria area. With lush, resort-style grounds, a stunning saltwater pool, and a reputation for exceptional service, Marquee Uptown offers a peaceful retreat just steps from premier shopping and dining. Enjoy upscale finishes, walkable convenience, and a team that truly knows your name.


Step into your masterpiece! The Van Gogh layout is 1,160 square feet of pure “home sweet wow.” This 2-bed, 2-bath stunner flows better than your favorite playlist—from the cozy living room to the sunny dining area, straight through to a spacious patio perfect for lazy Sundays or chaotic BBQs. The bedrooms are smartly separated by a hallway (yes, privacy!), with a full bath ready for guests. Bonus: there’s a built-in vanity by the master bath because getting ready should feel a little fabulous. This one’s for those who want a touch of flair with their floor plan.
Meet the Chagall—where comfort meets clever design and your coffee has its own sunny patio moment. This 2-bedroom, 2-bath layout offers 1,040 square feet of “I didn’t know I needed that” living.
The master suite comes with two closets (because one is never enough) and a private bath, while the guest bedroom offers a spacious walk-in closet. The kitchen has a back patio entry—great for sneaky snack missions—and the open layout keeps the vibe light and breezy.
Solo flyers, work-from-home warriors, or anyone who loves a good closet flex – The Picasso is a 1-bedroom, 1-bath slice of modern bungalow bliss with 886 square feet of style and smart design. This layout flows so well, you might catch yourself strutting from the front door to the kitchen like it’s a runway. Cozy living room? Check. Dining space for actual adulting? You bet. Some versions even come with a balcony big enough to pretend you’re in a vacation ad. There’s also a built-in granite desk area for when you need to “work from home” (aka scroll in style), plus a walk-in closet that might just deserve its own zip code.
• Complimentary covered, assigned parking
• Fully gated community with Remote Control and Fob access
• Resort style salt-water pool
• Award-winning lush landscaping
• 24-hour resident cabana lounge with coffee bar
• Pool side WiFi
• Complimentary luxury laundry center featuring LG commercial‑grade washers/dryers with text alerts upon cycle completion
• Artisanal hardwood cabinets
• Luxury‑grade flooring
• Polished granite countertops
• Curated designer luminaires
• Spacious walk-in closets
Pet Friendly – 2 pets per home (60 lb weight limit). Your furry family members are covered by:
Move-In Fees
• Complimentary covered, assigned parking
• Fully gated community with Remote Control and Fob access
• Resort style salt-water pool
• Award-winning lush landscaping
• 24-hour resident cabana lounge with coffee bar
• Pool side WiFi
• Complimentary luxury laundry center featuring LG commercial‑grade washers/dryers with text alerts upon cycle completion
• Artisanal hardwood cabinets
• Luxury‑grade flooring
• Polished granite countertops
• Curated designer luminaires
• Spacious walk-in closets
Pet Friendly – 2 pets per home (60 lb weight limit). Your furry family members are covered by:
Move-In Fees
"*" indicates required fields
"*" indicates required fields